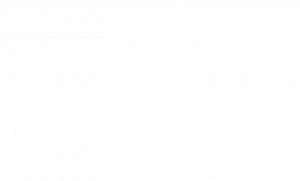


Listing Courtesy of: SMART MLS / Coldwell Banker Realty / Kathleen "Kathy" Anderson - Contact: (203) 687-9057
131 6th Avenue Milford, CT 06460
Coming Soon (1 Days)
$879,900 (USD)
MLS #:
24141331
24141331
Taxes
$10,964(2025)
$10,964(2025)
Lot Size
8,276 SQFT
8,276 SQFT
Type
Single-Family Home
Single-Family Home
Year Built
1940
1940
Style
Colonial, Ranch
Colonial, Ranch
County
South Central Connecticut Planning Region
South Central Connecticut Planning Region
Community
Laurel Beach
Laurel Beach
Listed By
Kathleen "Kathy" Anderson, Coldwell Banker Realty, Contact: (203) 687-9057
Source
SMART MLS
Last checked Nov 23 2025 at 7:28 PM GMT+0000
SMART MLS
Last checked Nov 23 2025 at 7:28 PM GMT+0000
Bathroom Details
- Full Bathrooms: 2
- Half Bathroom: 1
Interior Features
- Cable - Available
- Security System
- Open Floor Plan
Kitchen
- Oven/Range
- Microwave
- Refrigerator
- Dishwasher
- Washer
- Dryer
- Disposal
Lot Information
- Level Lot
- Rolling
- Professionally Landscaped
Property Features
- Foundation: Masonry
Heating and Cooling
- Zoned
- Hot Air
- Central Air
Basement Information
- Storage
- Crawl Space
- Unfinished
- Hatchway Access
- Partial
Homeowners Association Information
- Dues: $101/Monthly
Exterior Features
- Vinyl Siding
- Roof: Asphalt Shingle
- Roof: Flat
Utility Information
- Sewer: Public Sewer Connected
- Fuel: Natural Gas
- Energy: Thermopane Windows
School Information
- Elementary School: Pumpkin Delight
- Middle School: West Shore
- High School: Jonathan Law
Garage
- Attached Garage
- Driveway
Living Area
- 2,483 sqft
Additional Information: Milford | (203) 687-9057
Location
Disclaimer: The data relating to real estate for sale on this website appears in part through the SMARTMLS Internet Data Exchange program, a voluntary cooperative exchange of property listing data between licensed real estate brokerage firms, and is provided by SMARTMLS through a licensing agreement. Listing information is from various brokers who participate in the SMARTMLS IDX program and not all listings may be visible on the site. The property information being provided on or through the website is for the personal, non-commercial use of consumers and such information may not be used for any purpose other than to identify prospective properties consumers may be interested in purchasing. Some properties which appear for sale on the website may no longer be available because they are for instance, under contract, sold or are no longer being offered for sale. Property information displayed is deemed reliable but is not guaranteed. Copyright 2025 SmartMLS, Inc. Last Updated: 11/23/25 11:28




Description